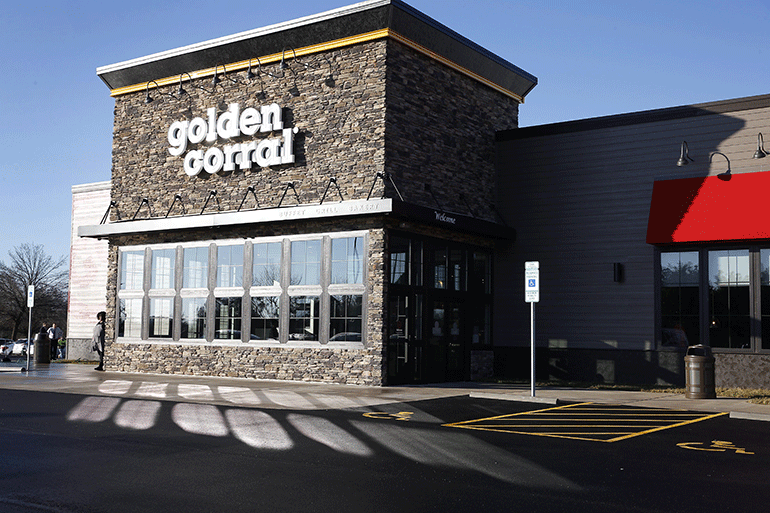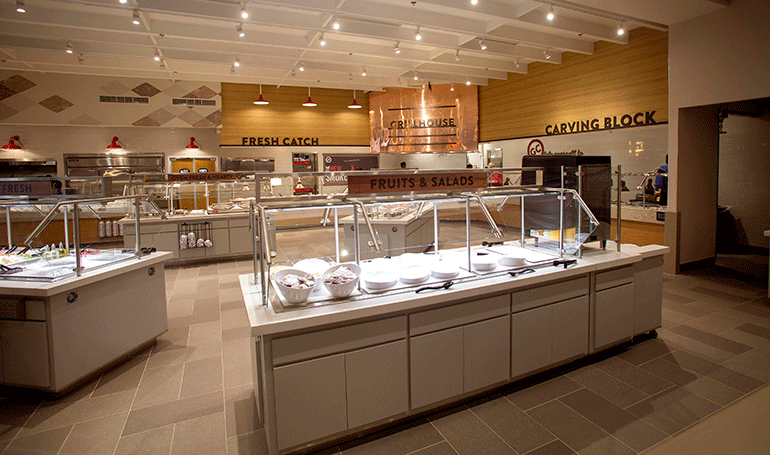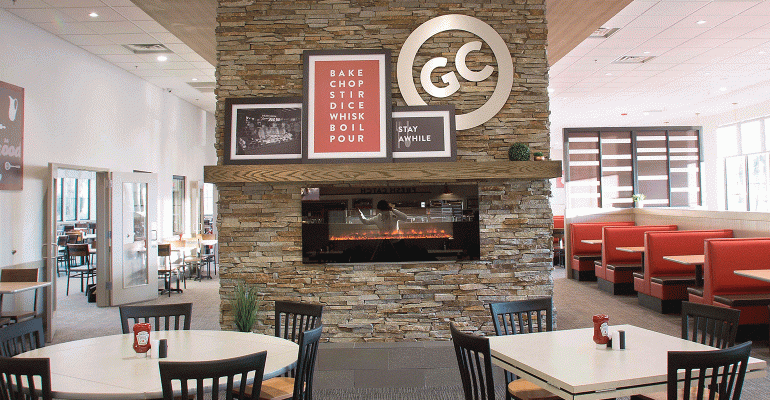Golden Corral expects its newly opened “Gateway” prototype to provide labor efficiencies and to enhance appeal for the buffet chain’s guests, the CEO says.
Lance Trenary, CEO and president of the Raleigh, N.C.-based family-dining buffet chain, said the new unit, which opened the week before Christmas in Greensboro, N.C., provides a smaller footprint and more front-of-the-house dining space.
“It’s a dramatic change for us,” Trenary said in an interview, adding that the Greensboro Golden Corral has trimmed the footprint, covering 10,300 square feet and offering 346 seats. Older units generally cover 11,000 square feet with 410 seats.
The franchised restaurant replaces one that was closed in June and rebuilt, Trenary said. Parts of the new design are being incorporated into remodels as well, he added. The company has 493 units in 42 states, and about 75 percent of those are franchised.

“This is the next evolution of Golden Corral. We’ve been around 44 years, and this is just the next step for the concept,” Trenary said. The company announced the prototype in September.
“It’s a comprehensive front- and back-of-the-house design overview. It’s been a project we’ve been working on for a little more than two years now,” Trenary said.
Trenary spoke with Nation’s Restaurant News after attending a ribbon-cutting for the new unit:
What led to this new design?
Our customers are very loyal to us. We are fortunate in that regard. But we are a legacy brand, and we knew there were issues that customers had with our current restaurant design.

How will this new design be used?
We have a lot of restaurants that are in that 22- to 25-year-old range. So many customers go through on a daily basis, they wear out pretty quickly. We came up with a design that we could use from a scrape-and-rebuild standpoint or for a complete overhaul on the interior and exterior of an existing building. We ran on parallel tracks on both of those.
How did you start on the new focus?
We visited our competitors, both family and casual-dining restaurants. We listened intently to what customer research was telling us. We decided through this process that we wanted to effect two different things: One, we wanted to greatly enhance the buffet experience for the guest; and then we also wanted to drive some operational efficiencies. We had some inefficiencies in our old restaurant design.
How did you tackle this new prototype?
We took an unorthodox approach to this We hired two different design firms: FRCH [Design Worldwide] out of Cincinnati and Profitality out of Miami. That was after listening to pitches from a number of organizations.
What did you target in the back of the house?
Profitality's expertise was in engineering and efficiency and improved execution and operations. We gave them the project for everything from the buffet bars to the back doors, including kitchen, prep and dish areas. Their charge was to reduce the footprint and improve the efficiency and make sure we have built-in labor savings and could take care of new technology.

And the front of the house?
FRCH took our research to create a great dining experience for our guest. We wanted to make sure our food was beautiful and that it featured the carvery and smokehouse, letting the guest experience things. We also have a new seating package and more space between tables. We also have features like a stone fireplace and larger windows for natural light. It has a homey feel.
How did the two design groups collaborate?
They worked well together. Both wanted the entire project, but they had different abilities.
What were the biggest changes in the back of the house?
We actually ended up taking about 1,300 square feet out of the kitchen. We did time-motion studies on every single position. We determined our prep people were spending an inordinate amount of time running between coolers and storage to the prep area. Each position now never has to pivot more than four or five feet from their station to accomplish their role in the restaurant.
What are you targeting for labor savings?
Our projection is for 3 percent lower labor cost in this restaurant. Of course, we are still in the infant stages of executing it.

How about display cooking?
Customers said they liked seeing the bread being made from scratch and seeing the cakes being decorated. They wanted to see the fresh, carved meat. Those are the things we highlighted. We put everything else behind walls with pass-through windows. We’re still an open kitchen, but it divided out the things the guests wanted to see.
How about the buffet bars?
They used to be serviced from the back, but now we have a combination. They are four station island bars that float in the buffet area and one long, L-shaped bar that is serviced from the back. That’s where our grill house is along with our carvery and down-home favorites are on the wall bar. It allows us to merchandise things like the salad bar, which has new lighting. It looks like we are quadrupling our salad bar usage, which had dropped off in our other restaurants because it was something of an afterthought.
How did you test out the new design ideas?
We built a mock-up in a warehouse here in North Carolina. We had a crew spend about three weeks building the interior out of cardboard and plywood, along with chairs for spacing. We had our franchise council and design groups walk through it. We found some pinch points. Overall, it was a great use of a couple of days, and we corrected things before we went to brick and mortar.
How about the square footage?
One of our objectives was reducing our footprint but enhance what the guest experienced in the dining room. The square footage we took out of the kitchen we added to the dining room. In this case, we added 1,100 square feet in the dining room. The stacked-stone fireplace gives it a warm feel in the middle of the dining room. We have new tables and chairs. We also changed the lighting, softening it and using more natural light.

At the opening of the Greensboro, N.C., prototype are, from left: Darryl Webb, Golden Corral’s senior vice president of operations; franchise owner Dave Gronewoller; and Lance Trenary, Golden Corral’s president and CEO.
Now that it’s open, how do you feel about the “Gateway” look?
This just gives it a crisp, clean and greatly enhanced version of Golden Corral. Our guests immediately notice a change.
Where will take the prototype next?
The next one probably is going to be in Gainseville, Ga. We have a site down there with a franchisee, and it’s in permitting. And then we have a few in the process of remodeling with some of the Gateway features. The first of those was just completed in Humble, Texas, and others will be going into San Antonio, Texas, and Marana, Ariz.
Contact Ron Ruggless at [email protected]
Follow him on Twitter: @RonRuggless

